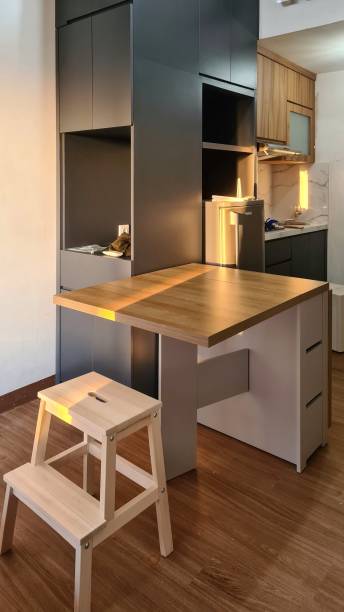Essential Tips for Maximizing Small Kitchen Space: Your Smart Guide to Style and Function in 2025
As urban living spaces continue to shrink, the need for efficient and stylish small kitchen designs has never been more crucial. This comprehensive guide explores innovative modular kitchen solutions and clever strategies to transform your compact culinary space into a functional and aesthetically pleasing hub. From smart storage ideas to multifunctional furniture and cutting-edge modular innovations, we'll show you how to make the most of every inch in your small kitchen.

How can clever storage solutions maximize space in compact kitchens?
Optimizing storage is key to creating a functional small kitchen. Clever storage solutions for compact kitchens include vertical storage systems that utilize wall space efficiently. Install floor-to-ceiling cabinets or open shelving to maximize vertical storage. Consider pull-out pantry units, which offer easy access to items while saving floor space. Magnetic knife strips and hanging pot racks free up valuable counter and cabinet space. Additionally, invest in drawer organizers and stackable containers to keep items neatly arranged and easily accessible.
What multifunctional furniture ideas work best for small kitchen spaces?
Multifunctional furniture is a game-changer for small kitchens. Opt for extendable or foldable tables that can serve as both dining and workspace areas. Consider a kitchen island on wheels, which can be moved around as needed and provide extra counter space, storage, and seating. Look for bar stools or chairs that can be tucked away under counters when not in use. Implement a fold-down wall-mounted table for additional workspace that can be stowed away when not needed, maximizing floor space in your compact kitchen.
How can color and lighting techniques visually enlarge kitchen areas?
Strategic use of color and lighting can create the illusion of a larger kitchen space. Opt for light, neutral colors for walls and cabinets to reflect light and make the area feel more open. Consider a monochromatic color scheme to create a seamless, expansive look. Use under-cabinet lighting to eliminate shadows and brighten work areas. Install pendant lights or recessed lighting to draw the eye upward and create the perception of height. Mirrors or glossy backsplashes can reflect light and visually expand the space, making your small kitchen feel more spacious and inviting.
What modular kitchen innovations offer efficient layouts for small spaces?
Modular kitchen innovations have revolutionized small kitchen design. Opt for modular units with adjustable shelves and pull-out systems that can be customized to fit your specific needs. Consider compact appliances designed for small spaces, such as slimline dishwashers or combination microwave-oven units. Look for modular sink systems with integrated cutting boards and colanders to maximize functionality in limited counter space. Explore space-saving corner solutions, like carousel units or pull-out corner cabinets, to utilize every inch of your kitchen efficiently.
What organizing essentials help maintain style and order in a small kitchen?
Maintaining an organized small kitchen is crucial for both functionality and aesthetics. Invest in clear storage containers to keep dry goods visible and easily accessible. Use drawer dividers and utensil organizers to keep everything in its place. Consider door-mounted organizers for spices or cleaning supplies to free up cabinet space. Implement a pegboard system for hanging frequently used utensils or small pots and pans. Regularly declutter and reassess your kitchen items to ensure you’re only keeping what you need and use frequently.
How can modular kitchen designs be customized for different small spaces?
Modular kitchen designs offer unparalleled flexibility for small spaces. Custom modular solutions can be tailored to fit awkward corners or unusual room shapes. Consider L-shaped or galley layouts for narrow spaces, or U-shaped designs for square rooms to maximize counter space. Explore compact modular units that combine multiple functions, such as a sink-cooktop-prep station combo. Look for modular systems with adjustable components that can be reconfigured as your needs change over time.
When planning a modular kitchen for a small space, it’s important to consider both style and functionality. While custom solutions can be tailored to your specific needs, they often come at a premium. Here’s a comparison of some popular modular kitchen providers and their offerings:
| Provider | Basic Package | Features | Estimated Cost Range |
|---|---|---|---|
| IKEA | KNOXHULT | Customizable, budget-friendly, DIY installation | $1,000 - $3,000 |
| Home Depot | HDI Cabinets | Pre-assembled, various finishes, professional installation available | $3,000 - $8,000 |
| Kraftmaid | Express | Semi-custom designs, quality materials, professional installation | $5,000 - $15,000 |
| Scavolini | BoxLife | High-end Italian design, fully customizable, space-saving solutions | $15,000 - $30,000+ |
Prices, rates, or cost estimates mentioned in this article are based on the latest available information but may change over time. Independent research is advised before making financial decisions.
In conclusion, maximizing small kitchen space requires a combination of clever storage solutions, multifunctional furniture, strategic use of color and lighting, and innovative modular designs. By implementing these essential tips and exploring customizable modular kitchen options, you can create a stylish and functional culinary space that meets your needs and enhances your daily life, even in the most compact of areas.




