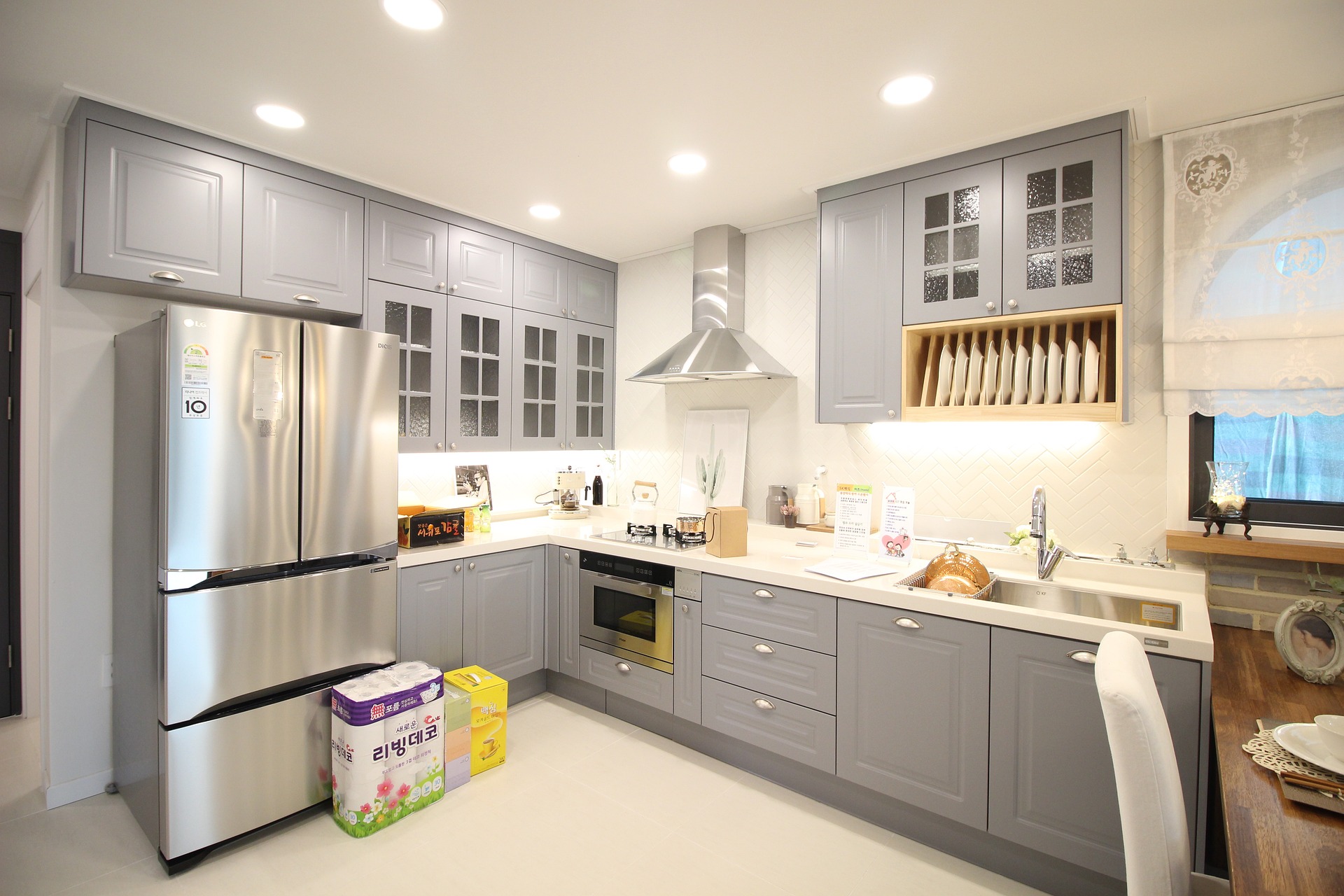Effective Strategies for Optimizing Space in Your Small Kitchen: A Smart Guide
A well-designed small kitchen can be just as functional and beautiful as a larger one. With modular kitchen solutions and smart planning, you can maximize every inch of available space while creating an efficient and aesthetically pleasing cooking environment. This comprehensive guide explores practical strategies to transform your compact kitchen into a highly organized and welcoming space.
Maximizing Vertical Storage Solutions in Small Kitchens
Making use of vertical space is crucial in compact kitchens. Install floor-to-ceiling cabinets to maximize storage capacity. Consider pull-out pantry units that can be tucked away when not in use. Adding hooks, magnetic strips, and pegboards to walls creates additional storage for frequently used items while keeping countertops clear. Stackable containers and adjustable shelving systems help utilize cabinet space efficiently.
Implementing Smart Corner Storage Solutions
Corner spaces often become dead zones in kitchens, but modular solutions can transform them into valuable storage areas. Install carousel units or magic corners in base cabinets to make items easily accessible. Consider diagonal corner wall cabinets with pull-out mechanisms. Lazy Susan organizers work well for both upper and lower corner cabinets, ensuring no space goes to waste.
Choosing Space-Saving Appliances for Compact Kitchens
Select appliances that match your kitchen’s scale. Consider combination appliances like microwave-convection ovens or refrigerators with bottom freezers for better space utilization. Built-in appliances integrated into modular cabinetry create a seamless look while maximizing floor space. Slim dishwashers and compact refrigerators designed specifically for small kitchens can be excellent space-saving alternatives.
Creating Efficient Work Zones in Limited Space
Organize your kitchen into distinct work zones: preparation, cooking, and cleaning. Keep frequently used items within arm’s reach of where they’re needed. Install pull-out cutting boards near the sink and cooking area. Use drawer dividers and cabinet organizers to maintain order and improve workflow efficiency. Consider a mobile island that can be moved as needed for additional counter space.
Enhancing Natural Light and Visual Space
Light colors and reflective surfaces can make a small kitchen appear larger. Choose light-colored cabinets and countertops to brighten the space. Install under-cabinet lighting to eliminate shadows and create better task lighting. Use glass-front cabinets or open shelving selectively to break up solid wall cabinets and create visual interest without overwhelming the space.
Comparing Modular Kitchen Storage Solutions
| Storage Solution | Space-Saving Feature | Approximate Cost Range |
|---|---|---|
| Pull-out Pantry | Vertical storage utilization | $200-800 |
| Magic Corner Unit | Accessible corner storage | $400-1200 |
| Drawer Organizers | Maximized drawer space | $30-150 |
| Wall-mounted Systems | Vertical wall utilization | $100-500 |
| Multi-tier Cabinet Solutions | Stackable storage | $150-600 |
Prices, rates, or cost estimates mentioned in this article are based on the latest available information but may change over time. Independent research is advised before making financial decisions.
Small kitchens present unique challenges, but with thoughtful planning and the right modular solutions, they can be transformed into highly functional spaces. Focus on maximizing vertical storage, implementing smart organization systems, and choosing appropriate appliances to create an efficient and enjoyable cooking environment. Remember that successful small kitchen design is about making every inch count while maintaining a clean, uncluttered appearance.





